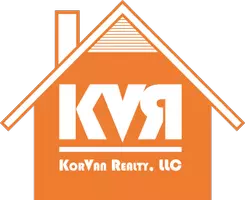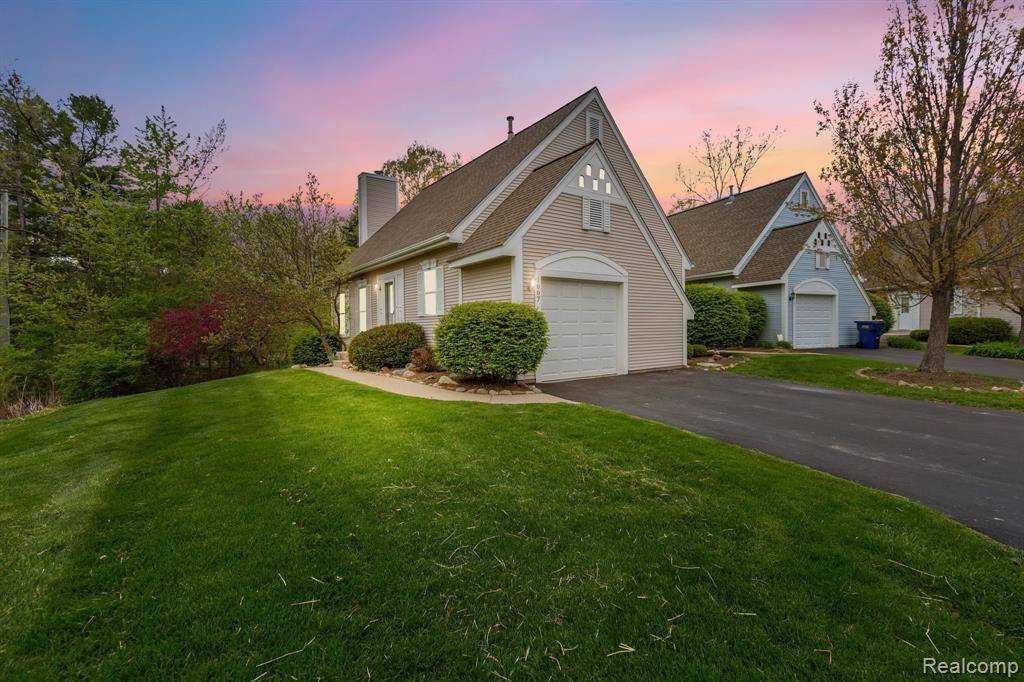$320,000
$274,999
16.4%For more information regarding the value of a property, please contact us for a free consultation.
3 Beds
3 Baths
1,520 SqFt
SOLD DATE : 06/18/2025
Key Details
Sold Price $320,000
Property Type Condo
Sub Type Condominium
Listing Status Sold
Purchase Type For Sale
Square Footage 1,520 sqft
Price per Sqft $210
Municipality Superior Twp
Subdivision Superior Twp
MLS Listing ID 20250032158
Sold Date 06/18/25
Bedrooms 3
Full Baths 3
HOA Fees $400/mo
HOA Y/N true
Year Built 1994
Annual Tax Amount $3,476
Property Sub-Type Condominium
Source Realcomp
Property Description
****MULTIPLE OFFERS RECEIVED- HIGHEST & BEST - ALL OFFER DUE BY SUNDAY 5/11 AT 7PM****A rare opportunity in Superior Township, this fully updated detached condo combines the feel of a single family home with the convenience of low maintenance condo living. Featuring 3 spacious bedrooms and 3 full baths, this home has been thoughtfully designed with both style and function in mind. The main level offers a desirable first floor master suite with a large closet and beautifully updated bathroom. The contemporary kitchen features clean lines, stainless steel appliances, and a waterfall island that flows seamlessly into the dining and living areas, perfect for everyday living or entertaining guests. A bright loft offers flexible space for a home office, reading nook, or play area. The finished basement provides even more room to spread out, whether you need a second living space, guest suite, gym, or hobby area. Step outside to enjoy the beautifully maintained deck, ideal for relaxing or hosting in the warmer months. Nestled in a quiet and well kept community just minutes from shopping, dining, and expressways, this one of a kind home rarely becomes available and is ready for you to move right in.
Location
State MI
County Washtenaw
Area Ann Arbor/Washtenaw - A
Direction E of N Prospect Rd / N of E Clark Rd
Interior
Interior Features Basement Finished
Heating Forced Air
Fireplaces Type Living Room, Gas Log
Fireplace true
Appliance Refrigerator, Range, Oven, Dishwasher
Laundry Lower Level
Exterior
Exterior Feature Deck(s)
Parking Features Attached
Garage Spaces 1.0
View Y/N No
Roof Type Asphalt
Garage Yes
Building
Story 2
Water Public
Structure Type Vinyl Siding
Schools
School District Ypsilanti
Others
HOA Fee Include Lawn/Yard Care,Snow Removal,Water
Tax ID J01034350011
Acceptable Financing Cash, Conventional, FHA, VA Loan
Listing Terms Cash, Conventional, FHA, VA Loan
Read Less Info
Want to know what your home might be worth? Contact us for a FREE valuation!

Our team is ready to help you sell your home for the highest possible price ASAP
"My job is to find and attract mastery-based agents to the office, protect the culture, and make sure everyone is happy! "






