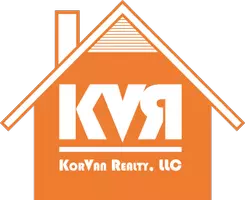$715,000
$723,000
1.1%For more information regarding the value of a property, please contact us for a free consultation.
3 Beds
3 Baths
1,518 SqFt
SOLD DATE : 06/18/2025
Key Details
Sold Price $715,000
Property Type Single Family Home
Sub Type Single Family Residence
Listing Status Sold
Purchase Type For Sale
Square Footage 1,518 sqft
Price per Sqft $471
Municipality Ann Arbor
MLS Listing ID 25024984
Sold Date 06/18/25
Style Ranch
Bedrooms 3
Full Baths 3
HOA Fees $600/mo
HOA Y/N true
Year Built 1989
Annual Tax Amount $5,703
Tax Year 2024
Property Sub-Type Single Family Residence
Property Description
Fantastic move-in ready, end unit, ranch condo, with finished lower level walk-out in NE A2's popular Laurel Gardens community. This home backs to peaceful green space with lovely views. Approximately 2500 SF of living space including: First floor primary en suite w/ dual sinks, walk-in closet & a balcony; Additional 1st fl bedroom or office & full bath; Newer eat-in kitchen with stainless appliances, a skylight & a door wall that opens to a balcony overlooking the natural, private backyard & beyond; Lower level with spacious family room, 3rd bedroom & full bath; and LOTS of storage. New paint throughout. 2 car attached garage connects to the laundry room. HOA fee covers beautiful landscape & exterior maintenance, pool, tennis courts, walking paths, water, trash & snow removal, and more.
Location
State MI
County Washtenaw
Area Ann Arbor/Washtenaw - A
Direction From Dixboro Rd turn West onto Pepperidge Way, then take the first left onto Laurel View Dr. The house will be .3 miles on the Right.
Rooms
Basement Full, Walk-Out Access
Interior
Interior Features Garage Door Opener, Eat-in Kitchen
Heating Forced Air
Cooling Central Air
Flooring Carpet, Ceramic Tile, Wood
Fireplaces Number 1
Fireplaces Type Gas/Wood Stove, Living Room, Wood Burning
Fireplace true
Appliance Dishwasher, Disposal, Dryer, Oven, Range, Refrigerator, Washer
Laundry Laundry Room
Exterior
Parking Features Attached
Garage Spaces 2.0
Amenities Available Clubhouse, Pool, Tennis Court(s)
View Y/N No
Roof Type Asphalt,Shingle
Porch Deck, Patio, Porch(es)
Garage Yes
Building
Story 1
Sewer Public
Water Public
Architectural Style Ranch
Structure Type Brick,HardiPlank Type
New Construction No
Schools
Elementary Schools King - Westwood Elementary School
Middle Schools Clague Middle School
High Schools Huron High School
School District Ann Arbor
Others
HOA Fee Include Other,Water,Trash,Snow Removal,Sewer,Lawn/Yard Care
Tax ID I -09-24-426-018
Acceptable Financing Cash, FHA, VA Loan, Conventional
Listing Terms Cash, FHA, VA Loan, Conventional
Read Less Info
Want to know what your home might be worth? Contact us for a FREE valuation!

Our team is ready to help you sell your home for the highest possible price ASAP
Bought with Keller Williams Ann Arbor Mrkt
"My job is to find and attract mastery-based agents to the office, protect the culture, and make sure everyone is happy! "






