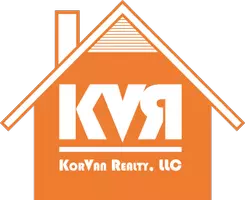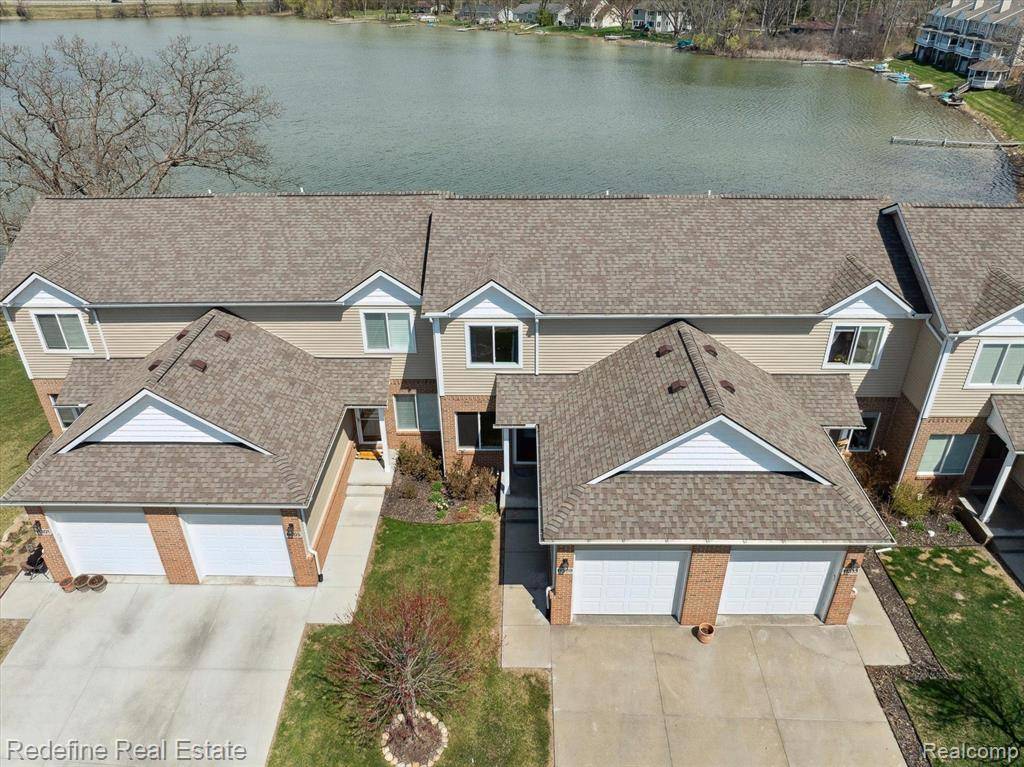$408,000
$410,000
0.5%For more information regarding the value of a property, please contact us for a free consultation.
3 Beds
3 Baths
1,377 SqFt
SOLD DATE : 06/12/2025
Key Details
Sold Price $408,000
Property Type Condo
Sub Type Condominium
Listing Status Sold
Purchase Type For Sale
Square Footage 1,377 sqft
Price per Sqft $296
Municipality Brighton Twp
Subdivision Brighton Twp
MLS Listing ID 20250025688
Sold Date 06/12/25
Bedrooms 3
Full Baths 3
HOA Fees $310/mo
HOA Y/N true
Year Built 2019
Annual Tax Amount $4,624
Property Sub-Type Condominium
Source Realcomp
Property Description
Lakefront luxury meets modern elegance in this stunning Woodruff Lake home! Enjoy all-sports lake living just steps from your back door, with breathtaking views and a lifestyle that feels like a getaway every day. Built in 2019, this 3-bedroom, 3-bath home features impeccable finishes throughout. The sleek, open-concept kitchen impresses with dark wood cabinetry, stainless steel energy-efficient appliances, and a beautifully tiled backsplash. Cozy up by one of the three fireplaces—one on each level—or step out onto the balcony for morning coffee with serene lake views. The walkout finished basement offers a perfect entertaining space complete with a wet bar, full bathroom, and guest bedroom. Upstairs, the primary suite is a true retreat featuring vaulted ceilings, a fireplace, walk-in closet, and spa-like en suite with double shower and soaking tub. Just a short bike ride to the Island Lake trailhead, minutes from I-96, and under 10 minutes to vibrant Downtown Brighton—this home is the ideal blend of lake life and modern convenience.
Location
State MI
County Livingston
Area Livingston County - 40
Direction U23 turn right on Grand River Ave, left on Alan Dr, left on Woodruff View Dr and left on Woodruff Lake Dr. Unit is in the right side building.
Rooms
Basement Walk-Out Access, Daylight
Interior
Interior Features Basement Finished, Water Softener/Owned, Wet Bar
Heating Forced Air
Cooling Central Air
Fireplaces Type Living Room, Family Room, Primary Bedroom
Fireplace true
Appliance Range, Disposal
Laundry Main Level
Exterior
Exterior Feature Deck(s), Porch(es)
Parking Features Attached, Garage Door Opener
Garage Spaces 1.0
Waterfront Description Lake
View Y/N No
Roof Type Asphalt
Garage Yes
Building
Story 2
Water Public
Structure Type Brick,Vinyl Siding
Schools
School District Brighton
Others
HOA Fee Include Lawn/Yard Care,Sewer,Snow Removal,Trash
Tax ID 1234303051
Acceptable Financing Cash, Conventional
Listing Terms Cash, Conventional
Read Less Info
Want to know what your home might be worth? Contact us for a FREE valuation!

Our team is ready to help you sell your home for the highest possible price ASAP
"My job is to find and attract mastery-based agents to the office, protect the culture, and make sure everyone is happy! "






