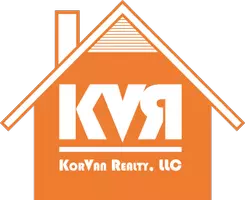$575,000
$524,900
9.5%For more information regarding the value of a property, please contact us for a free consultation.
4 Beds
3 Baths
1,892 SqFt
SOLD DATE : 06/03/2025
Key Details
Sold Price $575,000
Property Type Single Family Home
Sub Type Single Family Residence
Listing Status Sold
Purchase Type For Sale
Square Footage 1,892 sqft
Price per Sqft $303
Municipality Independence Twp
Subdivision Independence Twp
MLS Listing ID 20250032822
Sold Date 06/03/25
Bedrooms 4
Full Baths 3
HOA Fees $20/ann
HOA Y/N true
Year Built 1991
Annual Tax Amount $3,898
Lot Size 0.860 Acres
Acres 0.86
Lot Dimensions 92x257x139x85x227
Property Sub-Type Single Family Residence
Source Realcomp
Property Description
******Highest and Best by 6 pm Today Sunday 05/18/25***Welcome to prestigious Deerwood Sub—just minutes from Downtown Clarkston! This impeccably maintained, move-in-ready ranch with a walkout lower level sits on the largest lot in the sought-after Deerwood II community. Nestled in a serene, mature neighborhood and located within an award-winning school district, this spacious home offers flexible living options, including a potential in-law suite in the lower level.Boasting 4 bedrooms and 3 full baths, the home features two walk-in showers, a relaxing jetted tub, and four doorwalls leading to an expansive two-tier Trex deck—perfect for entertaining or enjoying the peaceful outdoors. The luxurious Patio and walkway that leads from the lower deck to a garage with additional parking and a circle driveway. Architectural highlights include soaring 12' ceilings in the living room, 14' ceilings in the dining room, and 10' ceilings in the walkout lower level. Two brick fireplaces add warmth and character—one gas (living room) and one natural (lower level).Major upgrades include a whole-house 20kW generator, new windows (2013), new roof (2010), driveway (2015), walkway (2019), gutters (2013), and all new appliances. The home is fully ADA accessible with a stairway lift, garage platform lift, and no-step entry options. Granite countertops and recent interior updates make this home truly move-in ready. Nearly all furnishings are negotiable—just bring your vision and fall in love.
Location
State MI
County Oakland
Area Oakland County - 70
Direction I-75 North to Clarkston/M-15 exit. Turn Right onto M-15. Turn Right onto Deer Ridge Dr. Turn Right onto Caribou Trail. Turn Right onto Staghorn Trail.
Rooms
Basement Walk-Out Access
Interior
Interior Features Basement Finished, Whirlpool Tub
Heating Forced Air
Cooling Central Air
Fireplaces Type Living Room, Kitchen
Fireplace true
Appliance Refrigerator, Oven, Microwave, Dishwasher
Laundry Main Level
Exterior
Exterior Feature Deck(s), Patio
Parking Features Attached
Garage Spaces 3.0
Utilities Available High-Speed Internet
View Y/N No
Roof Type Asphalt
Handicap Access Accessible Stairway
Garage Yes
Building
Story 1
Water Public
Structure Type Brick,Wood Siding
Schools
School District Clarkston
Others
HOA Fee Include Lawn/Yard Care,Snow Removal
Tax ID 0817202009
Acceptable Financing Cash, Conventional, FHA, VA Loan
Listing Terms Cash, Conventional, FHA, VA Loan
Read Less Info
Want to know what your home might be worth? Contact us for a FREE valuation!

Our team is ready to help you sell your home for the highest possible price ASAP
"My job is to find and attract mastery-based agents to the office, protect the culture, and make sure everyone is happy! "






