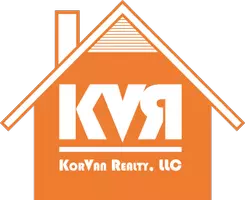$1,528,000
$1,420,000
7.6%For more information regarding the value of a property, please contact us for a free consultation.
5 Beds
5 Baths
3,200 SqFt
SOLD DATE : 05/30/2025
Key Details
Sold Price $1,528,000
Property Type Single Family Home
Sub Type Single Family Residence
Listing Status Sold
Purchase Type For Sale
Square Footage 3,200 sqft
Price per Sqft $477
Municipality Park Twp
MLS Listing ID 25018829
Sold Date 05/30/25
Style Traditional
Bedrooms 5
Full Baths 3
Half Baths 2
Year Built 1994
Annual Tax Amount $15,544
Tax Year 2024
Lot Size 2.430 Acres
Acres 2.43
Lot Dimensions 150 x 550
Property Sub-Type Single Family Residence
Property Description
Discover this stunning 6,000 sq ft estate nestled on 2.5 beautifully landscaped acres a short distance from Holland State Park where you can enjoy the breath-taking shores of Lake Michigan. This luxurious home offers a refined blend of comfort and sophistication, featuring 5 spacious bedrooms, 3 full bathrooms, and 2 half baths. The elegant interior includes a formal dining room, a wine cellar, a wet bar, and a gourmet kitchen with a built-in desk, pantry, and a cozy eating area—perfect for entertaining or everyday living.
Step outside to enjoy the terraced yard, garden, and screened-in porch, or gather around one of the firepits for a relaxing evening under the stars. For the active lifestyle, enjoy your private tennis courts, or take a short trip to nearby Riley Trails and Winstrom Park for pickleball, basketball, and frisbee golf. A massive 25x55 heated pole barn and four garage stalls provide ample storage for all your equipment and hobbies. Come experience luxury living in a prime location surrounded by nature and recreation. Park for pickleball, basketball, and frisbee golf. A massive 25x55 heated pole barn and four garage stalls provide ample storage for all your equipment and hobbies. Come experience luxury living in a prime location surrounded by nature and recreation.
Location
State MI
County Ottawa
Area Holland/Saugatuck - H
Direction N River Ave to W Lakewood Blvd to 160th Ave south to Columbus St to home
Rooms
Other Rooms Pole Barn
Basement Full, Walk-Out Access
Interior
Interior Features Ceiling Fan(s), Wet Bar, Eat-in Kitchen, Pantry
Heating Forced Air
Cooling Central Air
Fireplaces Number 2
Fireplaces Type Family Room, Formal Dining, Gas Log, Wood Burning
Fireplace true
Window Features Low-Emissivity Windows
Appliance Dishwasher, Dryer, Microwave, Range, Refrigerator, Washer
Laundry Main Level
Exterior
Exterior Feature Play Equipment, Scrn Porch, Tennis Court(s)
Parking Features Detached, Attached
Garage Spaces 4.0
View Y/N No
Roof Type Composition
Porch Deck, Patio, Porch(es)
Garage Yes
Building
Lot Description Flag Lot, Wooded, Cul-De-Sac
Story 2
Sewer Septic Tank
Water Well
Architectural Style Traditional
Structure Type Stucco,Wood Siding
New Construction No
Schools
School District West Ottawa
Others
Tax ID 70-15-22-400-046
Acceptable Financing Cash, VA Loan, Conventional
Listing Terms Cash, VA Loan, Conventional
Read Less Info
Want to know what your home might be worth? Contact us for a FREE valuation!

Our team is ready to help you sell your home for the highest possible price ASAP
Bought with West Edge Real Estate
"My job is to find and attract mastery-based agents to the office, protect the culture, and make sure everyone is happy! "






