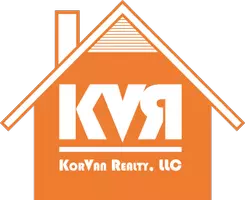$294,240
$319,900
8.0%For more information regarding the value of a property, please contact us for a free consultation.
4 Beds
3 Baths
1,830 SqFt
SOLD DATE : 04/25/2025
Key Details
Sold Price $294,240
Property Type Single Family Home
Sub Type Single Family Residence
Listing Status Sold
Purchase Type For Sale
Square Footage 1,830 sqft
Price per Sqft $160
Municipality Mundy Twp
Subdivision Mundy Twp
MLS Listing ID 20240084690
Sold Date 04/25/25
Bedrooms 4
Full Baths 2
Half Baths 1
Originating Board Realcomp
Year Built 2024
Annual Tax Amount $130
Lot Size 0.340 Acres
Acres 0.34
Lot Dimensions 90.00 x 165.00
Property Sub-Type Single Family Residence
Property Description
New construction home in Berkshire, located in Swartz Creek school district. RESNET energy smart construction will save owner over $1000 yearly plus home has 10-year structural warranty! Over 1800 sqft of living space on 2 levels blends function with style. The main floor has vinyl flooring throughout and features a large great room, spacious kitchen with white cabinets, quartz counters accented by subway tile backsplash and breakfast bar with pendant lighting above. Appliances include stainless steel range, micro hood, dishwasher & refrigerator. The eat-in kitchen has a dedicated dining nook with slider doors leading to a 10x10 patio. The first floor is also equipped with a mudroom, laundry room with washer & dryer included, plus a stylish powder bath. Upper level boasts a primary suite complete with WIC and private bath, 3 spacious bedrooms and an additional full bath. Home also has attached 2 car garage with openers and keypad entry, covered front porch entry. This home is 19 years newer than similar homes, in this price ban. May/June 2025 completion date.
Location
State MI
County Genesee
Area Genesee County - 10
Direction From I-69 East take exit 129 toward Davenport University. Turn left onto Miller Rd then turn left at the 1st cross street onto Elms Rd for approx 1.5 miles. After approx 2.2 miles At the traffic circle, take the 3rd exit onto W Hill Rd then Turn right onto Howland Dr. After approx 0.2 miles Turn left onto Cousins Drive.
Interior
Interior Features Home Warranty
Heating Forced Air
Cooling Central Air
Appliance Washer, Refrigerator, Range, Microwave, Dishwasher
Laundry Main Level
Exterior
Exterior Feature Patio, Porch(es)
Parking Features Attached
Garage Spaces 2.0
View Y/N No
Roof Type Composition
Garage Yes
Building
Story 2
Water Public
Structure Type Vinyl Siding
Schools
School District Swartz Creek
Others
Tax ID 1509505014
Acceptable Financing Cash, Conventional, FHA, VA Loan
Listing Terms Cash, Conventional, FHA, VA Loan
Special Listing Condition Other
Read Less Info
Want to know what your home might be worth? Contact us for a FREE valuation!

Our team is ready to help you sell your home for the highest possible price ASAP
"My job is to find and attract mastery-based agents to the office, protect the culture, and make sure everyone is happy! "






