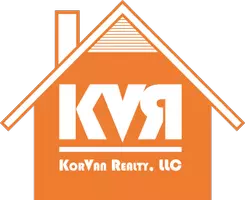$2,350,000
$2,795,000
15.9%For more information regarding the value of a property, please contact us for a free consultation.
6 Beds
10 Baths
14,500 SqFt
SOLD DATE : 06/13/2022
Key Details
Sold Price $2,350,000
Property Type Single Family Home
Sub Type Single Family Residence
Listing Status Sold
Purchase Type For Sale
Square Footage 14,500 sqft
Price per Sqft $162
Municipality Oakland Twp
Subdivision Oakland Twp
MLS Listing ID 2220018077
Sold Date 06/13/22
Bedrooms 6
Full Baths 7
Half Baths 3
Year Built 1994
Annual Tax Amount $35,528
Lot Size 5.690 Acres
Acres 5.69
Lot Dimensions 400x962x45x1150
Property Sub-Type Single Family Residence
Source Realcomp
Property Description
A special gated estate executed to perfection with Detroit history on nearly 6 acres of manicured grounds fenced in with walking trails, tennis court/bball court, pool w/waterfall, hot tub, cabana & 2000 sf guest house. Private pond with multiple fountains. This secluded all-inclusive resort has over 17,000 sf of living space, 6bd 10bths. Custom features including imported building materials, impeccable woodwork through-out billiards room, bar, & dining room. Kitchen is a cooks dream w/ twin subzero refrigerators, expansive butler's pantry, granite counters, double islands, ample cabinet/counter space. Each bedroom is a themed suite. Primary suite features personal office, FP, extensive views of grounds dual WIC, private deck. Home boasts state of the art electronics, audio, visual & lighting systems. Security & gate house. 3 story elevator. Located mins from downtown Rochester w/ award winning Rochester Schools. Backing to Stoney Creek Metropark. Close to shopping/dining Welcome Home!
Location
State MI
County Oakland
Area Oakland County - 70
Direction North on Winkler Mill Rd to gate
Interior
Interior Features Central Vacuum, Elevator, Generator, Hot Tub Spa, Humidifier, Security System, Water Softener/Owned, Wet Bar, Whirlpool Tub, Other
Heating Forced Air
Cooling Central Air
Fireplaces Type Living Room, Family Room, Gas Log
Fireplace true
Appliance Washer, Refrigerator, Oven, Microwave, Freezer, Disposal, Dishwasher
Laundry Main Level, Upper Level
Exterior
Exterior Feature Gazebo, Porch(es), Tennis Court(s)
Parking Features Attached, Garage Door Opener, Heated Garage
Garage Spaces 6.0
Pool Cabana, Outdoor/Inground
Utilities Available High-Speed Internet
Waterfront Description Pond
View Y/N No
Roof Type Asphalt
Garage Yes
Building
Story 2
Sewer Septic Tank
Water Well
Structure Type Stone,Stucco
Schools
School District Rochester
Others
Tax ID 1036451006
Acceptable Financing Cash, Conventional
Listing Terms Cash, Conventional
Read Less Info
Want to know what your home might be worth? Contact us for a FREE valuation!

Our team is ready to help you sell your home for the highest possible price ASAP
"My job is to find and attract mastery-based agents to the office, protect the culture, and make sure everyone is happy! "






