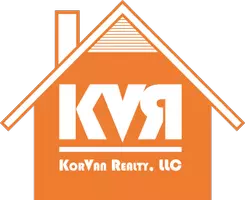$1,625,000
$1,950,000
16.7%For more information regarding the value of a property, please contact us for a free consultation.
5 Beds
6 Baths
3,777 SqFt
SOLD DATE : 11/21/2023
Key Details
Sold Price $1,625,000
Property Type Single Family Home
Sub Type Single Family Residence
Listing Status Sold
Purchase Type For Sale
Square Footage 3,777 sqft
Price per Sqft $430
Municipality Ann Arbor
Subdivision 111 Eberwhite Wds Area S. Of 7Th
MLS Listing ID 23128383
Sold Date 11/21/23
Style Tudor
Bedrooms 5
Full Baths 4
Half Baths 2
HOA Y/N false
Year Built 1925
Annual Tax Amount $8,532
Tax Year 2023
Lot Size 1.780 Acres
Acres 1.78
Lot Dimensions 185 x 420
Property Sub-Type Single Family Residence
Property Description
Located one mile from downtown Ann Arbor is a 1.8 acre estate, truly like no other. This grand Tudor, surrounded by mature trees, is tucked away at the end of the Ridgemor cul-de-sac. The sweeping, landscaped backyard backs up to Eberwhite Woods and is immensely private. The main house is 3777 SF and has 5 bedrooms & 4 baths spread out over 2 floors and the addition. Magnificent two-story living room features handcrafted woodwork, a cathedral ceiling and choir loft. Hardwood floors throughout. Cozy, enclosed sunroom opens to a bluestone patio. 2-car attached garage. The ideal property for hosting intimate gatherings to large charity events, and everything in between. Five weddings have been held here, and Governor Blanchard landed his helicopter on the back lawn. The Carriage House with 2 bedrooms & one bath, has been used as a rental for many years. The Studio has 3 rooms and a half bath and is currently used as an office space. Walk, bike or bus everywhere: Shopping on West Stadium, UM Central Campus, Kerrytown Farmers Market, Downtown A2, Michigan Theater, The Big House, etc. Ridgemor Drive is privately maintained., Primary Bath, Rec Room: Finished
Location
State MI
County Washtenaw
Area Ann Arbor/Washtenaw - A
Direction South off of Liberty, just west of W. Stadium.
Rooms
Basement Daylight, Full
Interior
Interior Features Ceiling Fan(s), Elevator, Garage Door Opener, Eat-in Kitchen
Heating Hot Water
Cooling Wall Unit(s), Window Unit(s)
Flooring Carpet, Ceramic Tile, Tile, Wood
Fireplaces Number 2
Fireplaces Type Wood Burning
Fireplace true
Window Features Skylight(s)
Appliance Dishwasher, Dryer, Microwave, Oven, Range, Refrigerator, Washer
Laundry Lower Level
Exterior
Parking Features Attached
Garage Spaces 2.0
Utilities Available Natural Gas Available, Cable Connected
View Y/N No
Porch Patio
Garage Yes
Building
Sewer Public
Water Public
Architectural Style Tudor
Structure Type Brick
New Construction No
Schools
Elementary Schools Eberwhite Elementary School
Middle Schools Slauson Middle School
High Schools Pioneer High School
School District Ann Arbor
Others
Tax ID 09-09-30-420-029
Acceptable Financing Cash, Conventional
Listing Terms Cash, Conventional
Read Less Info
Want to know what your home might be worth? Contact us for a FREE valuation!

Our team is ready to help you sell your home for the highest possible price ASAP
Bought with RE/MAX Home Sale Services
"My job is to find and attract mastery-based agents to the office, protect the culture, and make sure everyone is happy! "






