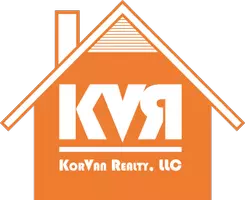$465,000
$450,000
3.3%For more information regarding the value of a property, please contact us for a free consultation.
3 Beds
2 Baths
1,608 SqFt
SOLD DATE : 04/20/2021
Key Details
Sold Price $465,000
Property Type Single Family Home
Sub Type Single Family Residence
Listing Status Sold
Purchase Type For Sale
Square Footage 1,608 sqft
Price per Sqft $289
Municipality Plymouth
Subdivision Elm Heights Sub
MLS Listing ID 52705
Sold Date 04/20/21
Style Cape Cod
Bedrooms 3
Full Baths 2
HOA Y/N false
Year Built 1924
Annual Tax Amount $7,172
Tax Year 2021
Lot Size 7,231 Sqft
Acres 0.17
Lot Dimensions 50 x 145
Property Sub-Type Single Family Residence
Property Description
Charm & character abounds in this gorgeous Cape Cod within walking distance of Historical Downtown Plymouth! Flooded with natural light, the inviting living room features custom updates & finishes with beautiful hardwood floors, built-ins & crown molding. The stylish kitchen w/ breakfast bar & dining area boasts granite countertops, stainless steel appliances & 42 in cabinetry plus a cozy, sunny sitting area for your morning coffee! Cute & comfortable 1st floor bedroom/study & tiled full bath w/glass block window. Convenient 1st floor laundry/mudroom with built-in cabinets, closets & storage rounds off the 1st floor. Upstairs you will find more beautiful wood floors & custom finishes including a quaint nook/loft area perfect for working/studying at home. The lovely master suite is highligh highlighted w/vaulted ceilings, walk-in closet, attractive updated bath w/skylight, wainscoting & built-in storage. The delightful additional bedroom offers a walk-in closet & custom accents as well. The full, partially finished basement allows for add'l rec/gathering & storage space. Enjoy summer evenings on the patio overlooking the private, fully fenced backyard oasis. Amazing location & incredible character in this one of a kind home!, Primary Bath, Rec Room: Finished highlighted w/vaulted ceilings, walk-in closet, attractive updated bath w/skylight, wainscoting & built-in storage. The delightful additional bedroom offers a walk-in closet & custom accents as well. The full, partially finished basement allows for add'l rec/gathering & storage space. Enjoy summer evenings on the patio overlooking the private, fully fenced backyard oasis. Amazing location & incredible character in this one of a kind home!, Primary Bath, Rec Room: Finished
Location
State MI
County Wayne
Area Ann Arbor/Washtenaw - A
Direction N off Ann Arbor Trail or S off Penniman to W on Sheridan
Rooms
Basement Full
Interior
Interior Features Eat-in Kitchen
Heating Forced Air
Cooling Central Air
Flooring Ceramic Tile, Tile, Wood
Fireplace false
Window Features Skylight(s),Window Treatments
Appliance Dishwasher, Disposal, Dryer, Microwave, Oven, Range, Refrigerator, Washer
Laundry Main Level
Exterior
Parking Features Detached
Garage Spaces 2.0
Fence Fenced Back
Utilities Available Natural Gas Connected, Cable Connected, Storm Sewer
View Y/N No
Porch Patio, Porch(es)
Garage Yes
Building
Lot Description Sidewalk
Story 1
Sewer Public
Water Public
Architectural Style Cape Cod
Structure Type Aluminum Siding
New Construction No
Schools
School District Plymouth-Canton
Others
Tax ID 49-009-01-0063-000
Acceptable Financing Cash, Conventional
Listing Terms Cash, Conventional
Read Less Info
Want to know what your home might be worth? Contact us for a FREE valuation!

Our team is ready to help you sell your home for the highest possible price ASAP
Bought with Non Member Sales
"My job is to find and attract mastery-based agents to the office, protect the culture, and make sure everyone is happy! "






