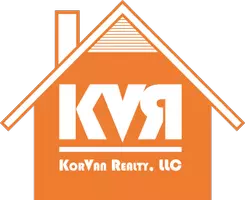$300,000
$325,000
7.7%For more information regarding the value of a property, please contact us for a free consultation.
4 Beds
3 Baths
1,632 SqFt
SOLD DATE : 06/02/2023
Key Details
Sold Price $300,000
Property Type Single Family Home
Sub Type Single Family Residence
Listing Status Sold
Purchase Type For Sale
Square Footage 1,632 sqft
Price per Sqft $183
Municipality Holland Twp
Subdivision Country Corners Estates
MLS Listing ID 23013901
Sold Date 06/02/23
Style Traditional
Bedrooms 4
Full Baths 2
Half Baths 1
Year Built 2000
Annual Tax Amount $3,084
Tax Year 2023
Lot Size 0.466 Acres
Acres 0.47
Lot Dimensions 135x150
Property Sub-Type Single Family Residence
Property Description
Welcome to this 4 Bedroom, 2.5 Bathroom home located close to US31 and all your local convinces! As you enter into this home you're greeted with a large living space featuring a beautiful gas fireplace! This living room opens up the the spacious dining room & kitchen. One of the features that the current seller's love is the large sliding door that takes you from the dining room to the backyard! You'll enjoy the natural light that flows into these spaces! Upstairs you will find 3 bedrooms and 2 full bathrooms. The master suite has vaulted ceiling and a private bathroom. The walkout lower level holds a family room, bedroom and an additional kitchen! This home is ready to welcome you in and call yours! Call today for your private showing!
Location
State MI
County Ottawa
Area Holland/Saugatuck - H
Direction Riley St. to 112th Ave. to Starflower Dr. to Barkton Dr.
Rooms
Basement Walk-Out Access
Interior
Interior Features Eat-in Kitchen
Heating Forced Air
Fireplace false
Appliance Dishwasher, Range, Refrigerator
Exterior
Parking Features Attached
Garage Spaces 2.0
View Y/N No
Roof Type Composition
Street Surface Paved
Porch Deck, Patio
Garage Yes
Building
Story 2
Sewer Public
Water Public
Architectural Style Traditional
Structure Type Vinyl Siding
New Construction No
Schools
School District West Ottawa
Others
Tax ID 70-16-10-418-012
Acceptable Financing Cash, FHA, VA Loan, Conventional
Listing Terms Cash, FHA, VA Loan, Conventional
Read Less Info
Want to know what your home might be worth? Contact us for a FREE valuation!

Our team is ready to help you sell your home for the highest possible price ASAP
Bought with West Edge Real Estate
"My job is to find and attract mastery-based agents to the office, protect the culture, and make sure everyone is happy! "






