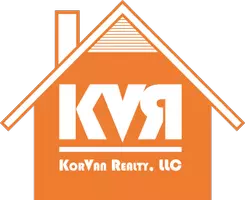3 Beds
4 Baths
1,400 SqFt
3 Beds
4 Baths
1,400 SqFt
Key Details
Property Type Condo
Sub Type Condominium
Listing Status Active
Purchase Type For Sale
Square Footage 1,400 sqft
Price per Sqft $317
Municipality Park Twp
Subdivision Shorewood
MLS Listing ID 25030366
Style Craftsman
Bedrooms 3
Full Baths 3
Half Baths 1
HOA Fees $225
HOA Y/N true
Year Built 2025
Tax Year 2025
Property Sub-Type Condominium
Property Description
Whether you're driving or biking, you'll love the convenience of reaching the vibrant downtown areas of Holland and Saugatuck in just minutes. Enjoy local dining, boutique shopping, and exciting entertainment, all within easy reach of your front door.
These affordably priced condos are selling quickly. Don't miss your opportunity to secure your place in one of the area's most sought-after neighborhoods.
Call today to schedule a tour and learn more!
Location
State MI
County Ottawa
Area Holland/Saugatuck - H
Direction Turn off South Shore Drive onto First Avenue then into the Shorewood community on the left. Turn off 32nd Street onto First Avenue then into the Shorewood community on the right.
Rooms
Basement Daylight
Interior
Interior Features Center Island
Heating Forced Air
Cooling Central Air
Flooring Vinyl
Fireplaces Type Gas/Wood Stove
Fireplace false
Window Features Screens,Insulated Windows
Appliance Dishwasher, Disposal, Freezer, Microwave, Oven, Range, Refrigerator
Laundry Gas Dryer Hookup, Laundry Room, Upper Level, Washer Hookup
Exterior
Parking Features Garage Faces Front, Garage Door Opener, Attached
Garage Spaces 2.0
Utilities Available Cable Available
Amenities Available End Unit, Pets Allowed
View Y/N No
Roof Type Asphalt,Shingle
Street Surface Paved
Garage Yes
Building
Lot Description Wooded
Story 3
Sewer Public
Water Private Water
Architectural Style Craftsman
Structure Type HardiPlank Type,Stone,Vinyl Siding
New Construction Yes
Schools
School District Holland
Others
HOA Fee Include Water,Trash,Snow Removal,Sewer,Lawn/Yard Care
Tax ID 70-15-34-388-012
Acceptable Financing Cash, Conventional
Listing Terms Cash, Conventional
Virtual Tour https://www.propertypanorama.com/instaview/wmlar/25030366
"My job is to find and attract mastery-based agents to the office, protect the culture, and make sure everyone is happy! "






