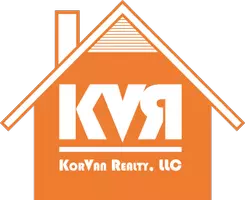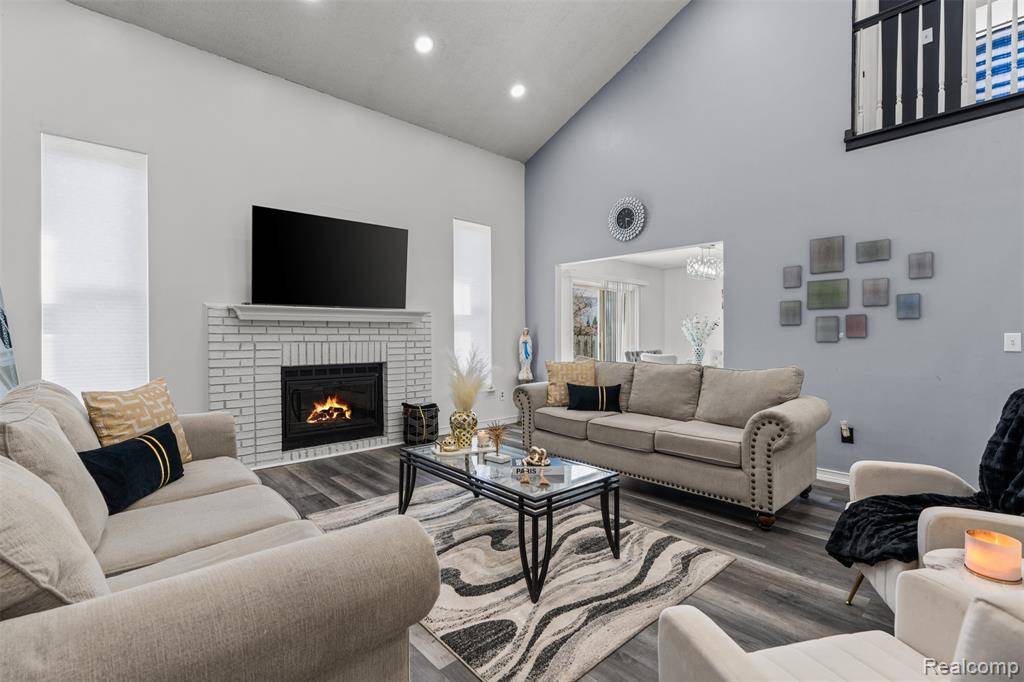3 Beds
3 Baths
1,911 SqFt
3 Beds
3 Baths
1,911 SqFt
Key Details
Property Type Single Family Home
Sub Type Single Family Residence
Listing Status Active
Purchase Type For Sale
Square Footage 1,911 sqft
Price per Sqft $196
Municipality Chesterfield Twp
Subdivision Chesterfield Twp
MLS Listing ID 20251008928
Bedrooms 3
Full Baths 2
Half Baths 1
Year Built 1995
Annual Tax Amount $5,793
Lot Size 7,405 Sqft
Acres 0.17
Lot Dimensions 51X126
Property Sub-Type Single Family Residence
Source Realcomp
Property Description
Location
State MI
County Macomb
Area Macomb County - 50
Direction East of I-94, North of Hall Road
Interior
Interior Features Basement Finished
Heating Forced Air
Appliance Washer, Refrigerator, Range, Dishwasher
Laundry Main Level
Exterior
Parking Features Attached
Garage Spaces 2.0
View Y/N No
Garage Yes
Building
Story 2
Water Public
Structure Type Aluminum Siding,Brick
Others
Tax ID 0931179012
Acceptable Financing Cash, Conventional
Listing Terms Cash, Conventional
"My job is to find and attract mastery-based agents to the office, protect the culture, and make sure everyone is happy! "






