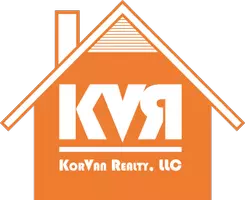4 Beds
3 Baths
2,691 SqFt
4 Beds
3 Baths
2,691 SqFt
OPEN HOUSE
Sat Jun 21, 9:30am - 11:00am
Sat Jun 28, 9:30am - 11:00am
Key Details
Property Type Single Family Home
Sub Type Single Family Residence
Listing Status Active
Purchase Type For Sale
Square Footage 2,691 sqft
Price per Sqft $265
Municipality Byron Twp
Subdivision Railside
MLS Listing ID 25028660
Style Traditional
Bedrooms 4
Full Baths 2
Half Baths 1
Year Built 2025
Tax Year 2025
Lot Size 0.551 Acres
Acres 0.55
Lot Dimensions 120 x 200
Property Sub-Type Single Family Residence
Property Description
The kitchen offers solid surface countertops and a large pantry, with a mudroom off the garage.
Upstairs you'll find all 4 bedrooms, a laundry room, and the spacious primary suite with ceramic tile shower and walk-in closet. Solid surface countertops and backsplash in baths 1 & 2 as well.
Location
State MI
County Kent
Area Grand Rapids - G
Direction 76th St. to Homerich S. to Conrail Dr E and the home is on the North side of the road just past Erie Dr
Rooms
Basement Walk-Out Access
Interior
Interior Features Garage Door Opener, Center Island, Eat-in Kitchen, Pantry
Heating Forced Air
Cooling Central Air
Fireplaces Number 1
Fireplaces Type Living Room
Fireplace true
Appliance Dishwasher, Disposal, Microwave, Range, Refrigerator
Laundry Laundry Room, Upper Level
Exterior
Parking Features Garage Door Opener, Attached
Garage Spaces 3.0
View Y/N No
Porch Deck, Porch(es)
Garage Yes
Building
Story 2
Sewer Public
Water Public
Architectural Style Traditional
Structure Type Stone,Vinyl Siding
New Construction Yes
Schools
School District Byron Center
Others
Tax ID 41-21-17-426-010
Acceptable Financing Cash, FHA, Conventional
Listing Terms Cash, FHA, Conventional
"My job is to find and attract mastery-based agents to the office, protect the culture, and make sure everyone is happy! "






