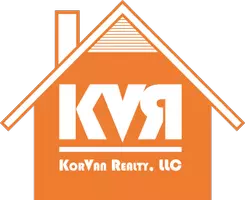3 Beds
2 Baths
1,491 SqFt
3 Beds
2 Baths
1,491 SqFt
OPEN HOUSE
Sat Jun 14, 12:00pm - 4:00pm
Sun Jun 15, 12:00pm - 4:00pm
Fri Jun 13, 5:00pm - 7:00pm
Key Details
Property Type Single Family Home
Sub Type Single Family Residence
Listing Status Active
Purchase Type For Sale
Square Footage 1,491 sqft
Price per Sqft $224
Municipality City of Troy
MLS Listing ID 25028104
Style Ranch
Bedrooms 3
Full Baths 1
Half Baths 1
Year Built 1968
Annual Tax Amount $3,000
Tax Year 2024
Lot Size 7,405 Sqft
Acres 0.17
Lot Dimensions 66' x 115'
Property Sub-Type Single Family Residence
Property Description
Slide open the glass doors and step onto the expansive 18×22-foot deck, your backdrop for evening barbecues and weekend relaxation. Inside, the heart of the home unfolds in a chef's kitchen boasting custom LaFata maple cabinetry, timeless tile backsplash, a stainless Whirlpool refrigerator (2020) and a gas range, all set to inspire countless gatherings and family meals.
Across the way, the cozy family room beckons with a converted gas fireplace framed by textured brick, perfect for curling up with a book on crisp autumn nights. Upstairs, tranquil bedrooms dressed in soothing neutrals promise restorative slumber, while the primary bath remodeled in 2023 with modern fixtures and ample granite counter space
Every essential system has been thoughtfully updated: a new roof (2011) and gutters (2012) protect from the elements, a high-efficiency furnace, air conditioning and humidifier system installed in 2017 delivers year-round comfort, and a smart Lennox thermostat added in 2022 lets you tailor the climate to your exact preference. A newly poured garage floor (2013) and attic access with drop-down ladder ensure effortless storage, and aerial photography showcases the lush, private yard that completes this picture of move-in-ready perfection. Discover the blend of thoughtful craftsmanship and inviting charm that makes this home truly extraordinary. and a gas range, all set to inspire countless gatherings and family meals.
Across the way, the cozy family room beckons with a converted gas fireplace framed by textured brick, perfect for curling up with a book on crisp autumn nights. Upstairs, tranquil bedrooms dressed in soothing neutrals promise restorative slumber, while the primary bath remodeled in 2023 with modern fixtures and ample granite counter space
Every essential system has been thoughtfully updated: a new roof (2011) and gutters (2012) protect from the elements, a high-efficiency furnace, air conditioning and humidifier system installed in 2017 delivers year-round comfort, and a smart Lennox thermostat added in 2022 lets you tailor the climate to your exact preference. A newly poured garage floor (2013) and attic access with drop-down ladder ensure effortless storage, and aerial photography showcases the lush, private yard that completes this picture of move-in-ready perfection. Discover the blend of thoughtful craftsmanship and inviting charm that makes this home truly extraordinary.
Location
State MI
County Oakland
Area Oakland County - 70
Direction South of E Long Lake Rd, East of John R Rd.
Rooms
Basement Full
Interior
Interior Features Garage Door Opener, Eat-in Kitchen, Pantry
Heating Forced Air
Cooling Central Air
Flooring Carpet, Wood
Fireplaces Number 1
Fireplaces Type Family Room
Fireplace true
Window Features Window Treatments
Appliance Dishwasher, Disposal, Dryer, Microwave, Oven, Refrigerator, Washer
Laundry In Basement
Exterior
Parking Features Attached
Garage Spaces 2.5
Fence Fenced Back
Utilities Available Natural Gas Available, Electricity Available, Phone Connected, Natural Gas Connected
View Y/N No
Roof Type Shingle
Street Surface Paved
Porch Deck, Porch(es)
Garage Yes
Building
Lot Description Sidewalk
Story 1
Sewer Public
Water Public
Architectural Style Ranch
Structure Type Brick
New Construction No
Schools
School District Warren Con
Others
Tax ID 20-25-479-005
Acceptable Financing Cash, FHA, VA Loan, Conventional
Listing Terms Cash, FHA, VA Loan, Conventional
"My job is to find and attract mastery-based agents to the office, protect the culture, and make sure everyone is happy! "






