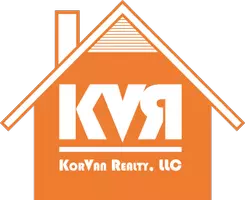4 Beds
5 Baths
3,002 SqFt
4 Beds
5 Baths
3,002 SqFt
Key Details
Property Type Single Family Home
Sub Type Single Family Residence
Listing Status Active
Purchase Type For Sale
Square Footage 3,002 sqft
Price per Sqft $559
Municipality Birmingham
Subdivision Birmingham
MLS Listing ID 20251006429
Bedrooms 4
Full Baths 4
Half Baths 1
Year Built 2005
Annual Tax Amount $15,128
Lot Size 6,534 Sqft
Acres 0.15
Lot Dimensions 50.74X125
Property Sub-Type Single Family Residence
Source Realcomp
Property Description
Location
State MI
County Oakland
Area Oakland County - 70
Direction Going west on 14 Mile from Southfield Rd turn right onto Norfolk
Interior
Interior Features Basement Finished
Heating Forced Air
Exterior
Parking Features Detached
Garage Spaces 2.0
View Y/N No
Garage Yes
Building
Story 2
Water Public
Structure Type Stone,Stucco
Schools
School District Birmingham
Others
Tax ID 1935480015
Acceptable Financing Cash, Conventional
Listing Terms Cash, Conventional
"My job is to find and attract mastery-based agents to the office, protect the culture, and make sure everyone is happy! "






