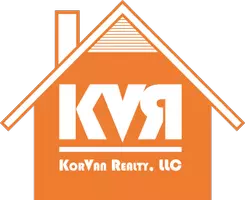4 Beds
3 Baths
2,697 SqFt
4 Beds
3 Baths
2,697 SqFt
Key Details
Property Type Single Family Home
Sub Type Single Family Residence
Listing Status Active
Purchase Type For Sale
Square Footage 2,697 sqft
Price per Sqft $196
Municipality Hume Twp
Subdivision Hume Twp
MLS Listing ID 20251006263
Bedrooms 4
Full Baths 2
Half Baths 1
Year Built 1991
Annual Tax Amount $2,504
Lot Size 4.000 Acres
Acres 4.0
Lot Dimensions 325x535.5
Property Sub-Type Single Family Residence
Source Realcomp
Property Description
Location
State MI
County Huron
Direction M53 North, Port Crescent West, Sand Road North
Rooms
Basement Walk-Out Access, Daylight
Interior
Interior Features Basement Finished, Humidifier, Water Softener/Owned
Heating Forced Air, Heat Pump
Cooling Central Air
Fireplaces Type Gas Log
Fireplace true
Appliance Washer, Refrigerator, Range, Microwave, Dishwasher
Laundry Main Level
Exterior
Exterior Feature Deck(s), Patio
Parking Features Attached
Garage Spaces 2.5
View Y/N No
Garage Yes
Building
Story 2
Sewer Septic Tank
Water Well
Structure Type Vinyl Siding
Schools
School District North Huron
Others
Tax ID 1100210050
Acceptable Financing Cash, Conventional
Listing Terms Cash, Conventional
"My job is to find and attract mastery-based agents to the office, protect the culture, and make sure everyone is happy! "






