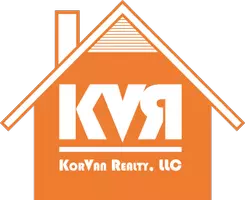5 Beds
4 Baths
4,218 SqFt
5 Beds
4 Baths
4,218 SqFt
Key Details
Property Type Single Family Home
Sub Type Single Family Residence
Listing Status Coming Soon
Purchase Type For Sale
Square Footage 4,218 sqft
Price per Sqft $471
Municipality Chesterfield Twp
Subdivision Chesterfield Twp
MLS Listing ID 20250035932
Bedrooms 5
Full Baths 3
Half Baths 1
HOA Fees $400/ann
HOA Y/N true
Year Built 1991
Annual Tax Amount $14,555
Lot Size 0.410 Acres
Acres 0.41
Lot Dimensions 61 x 296
Property Sub-Type Single Family Residence
Source Realcomp
Property Description
Location
State MI
County Macomb
Area Macomb County - 50
Direction 21/ Jefferson
Rooms
Basement Crawl Space
Interior
Heating Forced Air
Cooling Central Air
Appliance Range, Microwave, Disposal
Laundry Main Level, Upper Level
Exterior
Exterior Feature Patio
Parking Features Attached
Garage Spaces 3.0
Waterfront Description Lake
View Y/N No
Roof Type Asphalt
Garage Yes
Building
Story 2
Water Public
Structure Type Brick
Schools
School District Anchor Bay
Others
Tax ID 0927178029
Acceptable Financing Cash, Conventional
Listing Terms Cash, Conventional
"My job is to find and attract mastery-based agents to the office, protect the culture, and make sure everyone is happy! "






