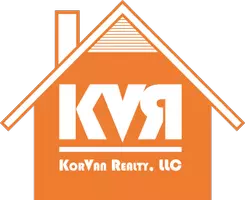2 Beds
2 Baths
1,340 SqFt
2 Beds
2 Baths
1,340 SqFt
OPEN HOUSE
Sat May 31, 1:00pm - 2:30pm
Key Details
Property Type Condo
Sub Type Condominium
Listing Status Pending
Purchase Type For Sale
Square Footage 1,340 sqft
Price per Sqft $193
Municipality Byron Twp
MLS Listing ID 25023545
Bedrooms 2
Full Baths 1
Half Baths 1
HOA Fees $305/mo
HOA Y/N true
Year Built 2001
Annual Tax Amount $2,371
Tax Year 2025
Lot Size 1 Sqft
Lot Dimensions Condo
Property Sub-Type Condominium
Property Description
Location
State MI
County Kent
Area Grand Rapids - G
Direction Burlingame to 76th St, E 1/3 mile to Sierrafield, N to Navajo Valley, W and around the corner to condo
Rooms
Basement Daylight
Interior
Interior Features Ceiling Fan(s), Garage Door Opener, Pantry
Heating Forced Air
Cooling Central Air
Flooring Carpet, Engineered Hardwood, Vinyl
Fireplace false
Window Features Window Treatments
Appliance Dishwasher, Dryer, Microwave, Oven, Range, Refrigerator, Washer
Laundry Laundry Room, Upper Level
Exterior
Parking Features Garage Faces Front, Garage Door Opener, Attached
Garage Spaces 1.0
Utilities Available Cable Connected
Amenities Available Interior Unit, Meeting Room, Pets Allowed
View Y/N No
Roof Type Asphalt
Street Surface Paved
Porch Deck
Garage Yes
Building
Lot Description Level
Story 2
Sewer Public
Water Public
Structure Type Stone,Vinyl Siding
New Construction No
Schools
School District Byron Center
Others
HOA Fee Include Water,Trash,Snow Removal,Sewer,Lawn/Yard Care
Tax ID 41-21-11-380-022
Acceptable Financing Cash, Conventional
Listing Terms Cash, Conventional
"My job is to find and attract mastery-based agents to the office, protect the culture, and make sure everyone is happy! "






