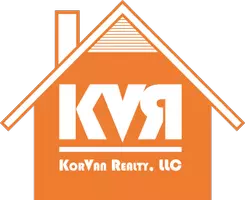5 Beds
4 Baths
2,200 SqFt
5 Beds
4 Baths
2,200 SqFt
OPEN HOUSE
Sat May 17, 10:00am - 11:30am
Key Details
Property Type Single Family Home
Sub Type Single Family Residence
Listing Status Active
Purchase Type For Sale
Square Footage 2,200 sqft
Price per Sqft $206
Municipality Holland City
MLS Listing ID 25022394
Style Traditional
Bedrooms 5
Full Baths 3
Half Baths 1
Year Built 2021
Annual Tax Amount $8,561
Tax Year 2025
Lot Size 0.787 Acres
Acres 0.79
Lot Dimensions 40x440x115.75x445.91
Property Sub-Type Single Family Residence
Property Description
Location
State MI
County Ottawa
Area Holland/Saugatuck - H
Direction 8th Street East of Waverly to address. Home is located on shared private drive off of 8th. Look for directional sign and a house number sign with the other homes house numbers on it that share the drive.
Rooms
Other Rooms Shed(s)
Basement Daylight, Full
Interior
Interior Features Garage Door Opener, Center Island, Eat-in Kitchen, Pantry
Heating Forced Air
Cooling Central Air
Flooring Carpet, Laminate
Fireplaces Number 1
Fireplaces Type Family Room, Gas Log
Fireplace true
Window Features Insulated Windows
Appliance Dishwasher, Dryer, Microwave, Oven, Refrigerator, Washer, Water Softener Owned
Laundry Laundry Room, Upper Level
Exterior
Exterior Feature Play Equipment
Parking Features Garage Faces Front, Garage Door Opener, Attached
Garage Spaces 2.0
Fence Fenced Back, Vinyl
View Y/N No
Roof Type Composition
Street Surface Paved
Porch Patio, Porch(es)
Garage Yes
Building
Lot Description Level, Cul-De-Sac
Story 2
Sewer Septic Tank
Water Well
Architectural Style Traditional
Structure Type Vinyl Siding
New Construction No
Schools
School District Holland
Others
Tax ID 701627300087
Acceptable Financing Cash, FHA, VA Loan, Conventional
Listing Terms Cash, FHA, VA Loan, Conventional
"My job is to find and attract mastery-based agents to the office, protect the culture, and make sure everyone is happy! "






