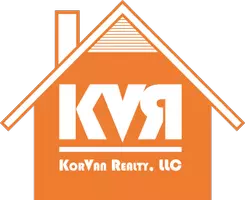4 Beds
3 Baths
2,200 SqFt
4 Beds
3 Baths
2,200 SqFt
OPEN HOUSE
Sun May 18, 1:00pm - 3:00pm
Key Details
Property Type Single Family Home
Sub Type Single Family Residence
Listing Status Active
Purchase Type For Sale
Square Footage 2,200 sqft
Price per Sqft $397
Municipality Park Twp
Subdivision Na
MLS Listing ID 25021962
Style Contemporary
Bedrooms 4
Full Baths 3
Year Built 2024
Annual Tax Amount $13,236
Tax Year 2025
Lot Size 0.813 Acres
Acres 0.81
Lot Dimensions 100x300x136x150x36x150
Property Sub-Type Single Family Residence
Property Description
Location
State MI
County Ottawa
Area Holland/Saugatuck - H
Direction West on James St from Butternut Dr. South on Lakeshore Dr from James St. Driveway is two driveways south of James St on the east side of the street.
Rooms
Basement Slab
Interior
Interior Features Ceiling Fan(s), Broadband, Garage Door Opener, Center Island, Pantry
Heating Other
Cooling Wall Unit(s)
Flooring Vinyl
Fireplaces Number 1
Fireplaces Type Living Room
Fireplace true
Window Features Low-Emissivity Windows,Garden Window
Appliance Dishwasher, Dryer, Freezer, Microwave, Range, Refrigerator, Washer
Laundry Laundry Room, Sink, Upper Level
Exterior
Exterior Feature Balcony
Parking Features Garage Faces Front, Garage Door Opener, Attached
Garage Spaces 2.0
Utilities Available Phone Available, Cable Available, Natural Gas Connected
Waterfront Description Lake
View Y/N No
Roof Type Metal,Rubber
Street Surface Paved
Handicap Access Lever Door Handles, Accessible Entrance
Porch Deck, Patio, Porch(es)
Garage Yes
Building
Lot Description Level, Sidewalk, Wooded
Story 2
Sewer Public
Water Public
Architectural Style Contemporary
Structure Type HardiPlank Type,Other
New Construction No
Schools
Elementary Schools Lakewood Elementary School
School District West Ottawa
Others
Tax ID 70-15-21-201-020
Acceptable Financing Cash, FHA, VA Loan, Conventional
Listing Terms Cash, FHA, VA Loan, Conventional
"My job is to find and attract mastery-based agents to the office, protect the culture, and make sure everyone is happy! "






