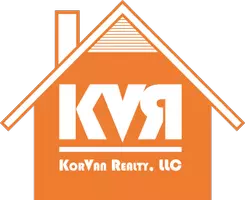4 Beds
4 Baths
2,496 SqFt
4 Beds
4 Baths
2,496 SqFt
Key Details
Property Type Single Family Home
Sub Type Single Family Residence
Listing Status Active
Purchase Type For Sale
Square Footage 2,496 sqft
Price per Sqft $360
Municipality Allendale Twp
MLS Listing ID 25020843
Style Mid-Century Modern
Bedrooms 4
Full Baths 3
Half Baths 1
HOA Fees $450/ann
HOA Y/N true
Year Built 2006
Annual Tax Amount $7,538
Tax Year 2025
Lot Size 3.071 Acres
Acres 3.07
Lot Dimensions Irregular
Property Sub-Type Single Family Residence
Property Description
Allendale plus the features list is a mile long! A private tranquil pond on the way in with
beach access; 2500 sqft. pole barn (roughed for bath), 50amp hookups and dump
station connected to septic for RV and an overly equipped greenhouse (electric, fan,
heater, water). Make your way inside and the vaulted ceilings with wood beams will
captivate you. Open concept main floor with fireplace, kitchen, formal dining area
leading to 32' x 14' Trex deck. Main floor primary bed/ensuite/WIC and laundry. Private
deck off primary with hot tub overlooking your secluded backyard. Upstairs offers family
room loft, bed/bath, another room with potential for cute playroom/reading nook
(currently storage) Head downstairs to your TV/entertainment room, full kitchen,
bed/bath with the possibility of another bedroom (currently an exercise room), sauna, wine cellar and half bath. And keep the homestead running with your whole-house generator. Plus, plenty of storage and space to enjoy all your favorite things! Welcome
home! Head downstairs to your TV/entertainment room, full kitchen,
bed/bath with the possibility of another bedroom (currently an exercise room), sauna, wine cellar and half bath. And keep the homestead running with your whole-house generator. Plus, plenty of storage and space to enjoy all your favorite things! Welcome
home!
Location
State MI
County Ottawa
Area North Ottawa County - N
Direction 68th Ave, east on Warner St, then south onto Knoper Ct, home is where Knoper curves towards cul-de-sac on the left.
Body of Water Private Pond
Rooms
Other Rooms Greenhouse
Basement Full, Walk-Out Access
Interior
Interior Features Ceiling Fan(s), Central Vacuum, Garage Door Opener, Hot Tub Spa, Sauna, Eat-in Kitchen, Pantry
Heating Forced Air
Cooling Central Air
Flooring Carpet, Wood
Fireplaces Number 1
Fireplaces Type Living Room
Fireplace true
Appliance Dishwasher, Disposal, Dryer, Microwave, Oven, Range, Refrigerator, Washer, Water Softener Owned
Laundry Laundry Room, Main Level, Sink
Exterior
Parking Features Garage Faces Side, Garage Door Opener, Attached
Garage Spaces 2.0
Utilities Available Natural Gas Connected
Amenities Available Beach Area
Waterfront Description Pond
View Y/N No
Street Surface Paved
Handicap Access Accessible M Flr Half Bath, Accessible Mn Flr Full Bath
Porch Deck, Patio
Garage Yes
Building
Lot Description Wooded, Cul-De-Sac
Story 2
Sewer Septic Tank
Water Well
Architectural Style Mid-Century Modern
Structure Type Other
New Construction No
Schools
School District Allendale
Others
HOA Fee Include Other,Snow Removal,Lawn/Yard Care
Tax ID 70-09-15-400-055
Acceptable Financing Cash, VA Loan, Conventional, Assumable
Listing Terms Cash, VA Loan, Conventional, Assumable
"My job is to find and attract mastery-based agents to the office, protect the culture, and make sure everyone is happy! "






