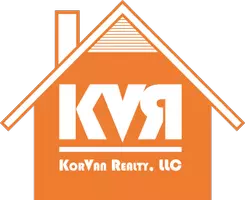3 Beds
2 Baths
1,492 SqFt
3 Beds
2 Baths
1,492 SqFt
Key Details
Property Type Single Family Home
Sub Type Single Family Residence
Listing Status Active
Purchase Type For Sale
Square Footage 1,492 sqft
Price per Sqft $234
Municipality Shelby Twp
Subdivision Shelby Twp
MLS Listing ID 50173854
Bedrooms 3
Full Baths 2
Originating Board MiRealSource
Year Built 1972
Lot Size 0.280 Acres
Acres 0.28
Lot Dimensions 70x146x110x130
Property Sub-Type Single Family Residence
Property Description
Location
State MI
County Macomb
Area Macomb County - 50
Interior
Heating Forced Air
Cooling Central Air
Fireplaces Type Family Room
Fireplace true
Window Features Bay/Bow
Appliance Dryer, Microwave, Refrigerator, Washer
Exterior
Parking Features Attached
Garage Spaces 2.5
View Y/N No
Garage Yes
Building
Structure Type Brick
Schools
School District Utica
Others
Acceptable Financing Cash, Conventional, FHA, VA Loan
Listing Terms Cash, Conventional, FHA, VA Loan
"My job is to find and attract mastery-based agents to the office, protect the culture, and make sure everyone is happy! "






