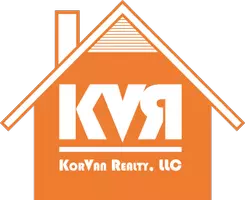REQUEST A TOUR If you would like to see this home without being there in person, select the "Virtual Tour" option and your agent will contact you to discuss available opportunities.
In-PersonVirtual Tour
$ 800
2 Beds
1 Bath
3,920 Sqft Lot
$ 800
2 Beds
1 Bath
3,920 Sqft Lot
Key Details
Property Type Single Family Home
Listing Status Active
Purchase Type For Rent
Municipality Ecorse City
Subdivision Ecorse City
MLS Listing ID 20250031815
Bedrooms 2
Full Baths 1
Lot Size 3,920 Sqft
Acres 0.09
Source Realcomp
Property Description
Welcome to this charming 2-bedroom, 1-bathroom house located in the desirable area of Ecorse, MI.This cozy home offers a comfortable living space for anyone looking to settle down in a peaceful neighborhood. The open floor plan creates a warm and inviting atmosphere, perfect for relaxing or entertaining guests. The kitchen comes equipped with a refrigerator, stove, and disposal, making meal preparation a breeze. The bedrooms provide ample space for rest and relaxation, while the bathroom offers convenience and functionality. With its convenient location and essential amenities, this house is the perfect place to call home. Accepts Section 8.. Don't miss out on this opportunity to live in a lovely house in Ecorse, MI.
Location
State MI
County Wayne
Area Wayne County - 100
Direction North of Southfield, West of Jefferson
Exterior
View Y/N No
Garage No
Building
Story 1
Listed by JMZ Management
"My job is to find and attract mastery-based agents to the office, protect the culture, and make sure everyone is happy! "






