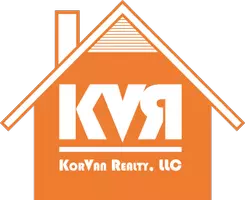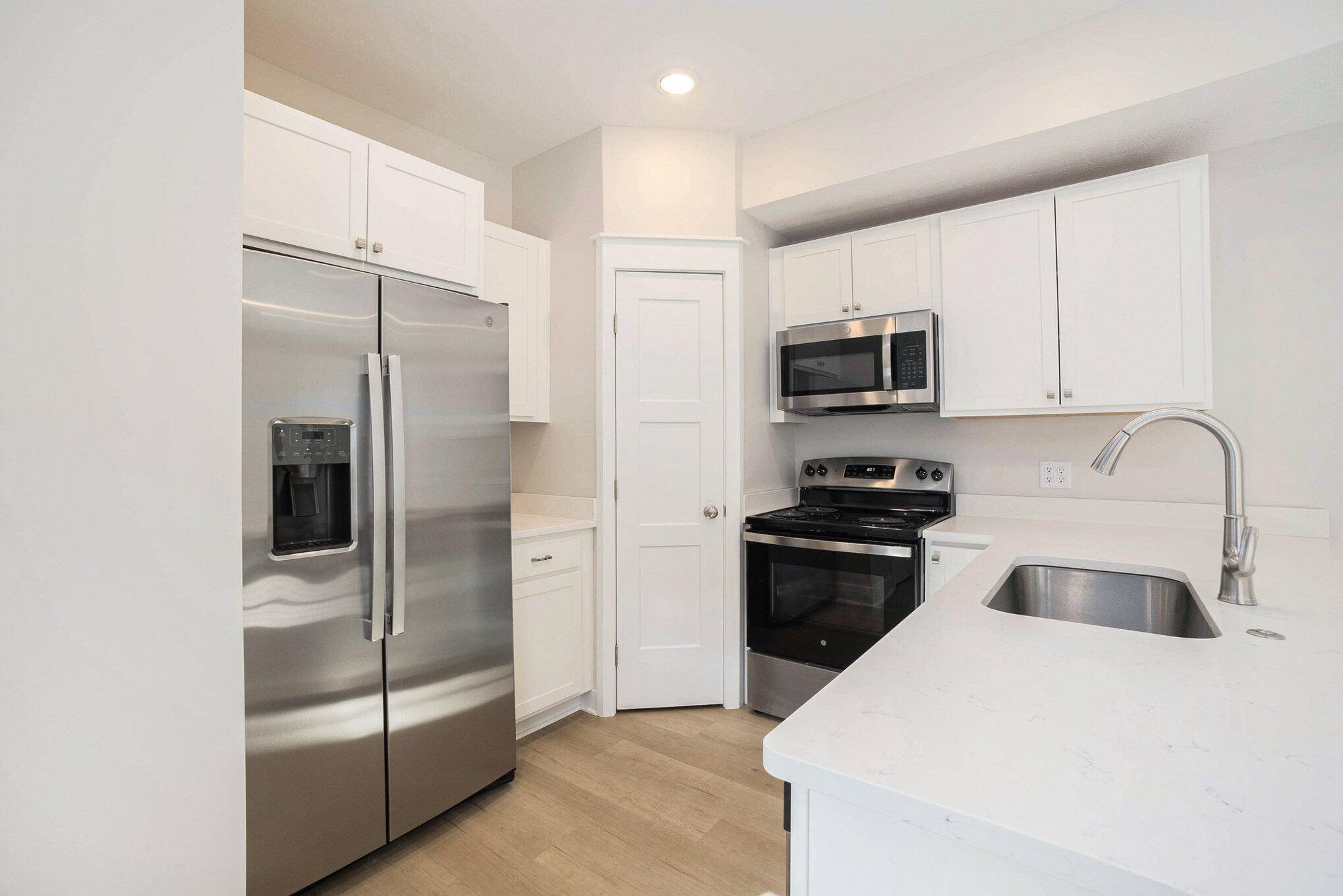4 Beds
3 Baths
1,436 SqFt
4 Beds
3 Baths
1,436 SqFt
Key Details
Property Type Condo
Sub Type Condominium
Listing Status Active
Purchase Type For Sale
Square Footage 1,436 sqft
Price per Sqft $208
Municipality Fillmore Twp
MLS Listing ID 25019351
Style Contemporary
Bedrooms 4
Full Baths 2
Half Baths 1
HOA Fees $265/mo
HOA Y/N true
Year Built 2023
Annual Tax Amount $4,992
Tax Year 2024
Lot Size 1,222 Sqft
Acres 0.03
Property Sub-Type Condominium
Property Description
Location
State MI
County Allegan
Area Holland/Saugatuck - H
Direction 196 to M40 South to Main Street to Sherwood
Rooms
Basement Slab
Interior
Interior Features Broadband, Garage Door Opener, Eat-in Kitchen, Pantry
Heating Forced Air
Cooling Central Air, SEER 13 or Greater
Flooring Carpet, Laminate
Fireplaces Number 1
Fireplaces Type Living Room
Fireplace true
Window Features Low-Emissivity Windows,Insulated Windows,Window Treatments
Appliance Dishwasher, Disposal, Dryer, Microwave, Oven, Refrigerator, Washer
Laundry Electric Dryer Hookup, Laundry Closet, Upper Level
Exterior
Parking Features Garage Faces Rear, Garage Door Opener, Attached
Garage Spaces 2.0
Amenities Available Clubhouse, Fitness Center, Meeting Room, Pets Allowed, Pool
View Y/N No
Roof Type Asphalt
Street Surface Paved
Porch Patio
Garage Yes
Building
Lot Description Level, Sidewalk, Site Condo
Story 2
Sewer Public
Water Public
Architectural Style Contemporary
Structure Type Vinyl Siding
New Construction No
Schools
School District Hamilton
Others
HOA Fee Include Lawn/Yard Care
Tax ID 53-02-15-187-702
Acceptable Financing Cash, FHA, VA Loan, MSHDA, Conventional
Listing Terms Cash, FHA, VA Loan, MSHDA, Conventional
"My job is to find and attract mastery-based agents to the office, protect the culture, and make sure everyone is happy! "






