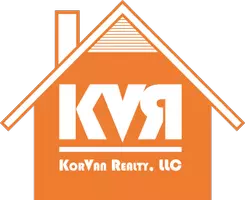4 Beds
2 Baths
2,413 SqFt
4 Beds
2 Baths
2,413 SqFt
Key Details
Property Type Single Family Home
Sub Type Single Family Residence
Listing Status Active
Purchase Type For Sale
Square Footage 2,413 sqft
Price per Sqft $186
Municipality Shelby Twp
Subdivision Shelby Twp
MLS Listing ID 50173340
Bedrooms 4
Full Baths 2
Originating Board MiRealSource
Year Built 1976
Lot Size 0.290 Acres
Acres 0.29
Lot Dimensions 98x129
Property Sub-Type Single Family Residence
Property Description
Location
State MI
County Macomb
Area Macomb County - 50
Interior
Interior Features Ceiling Fan(s)
Heating Forced Air
Cooling Central Air
Fireplaces Type Family Room, Gas Log
Fireplace true
Window Features Bay/Bow
Appliance Dishwasher, Dryer, Microwave, Oven, Range, Refrigerator, Washer
Laundry Main Level
Exterior
Exterior Feature Deck(s), Porch(es)
Parking Features Attached
Garage Spaces 2.5
View Y/N No
Garage Yes
Building
Structure Type Brick,Vinyl Siding
Schools
School District Utica
Others
Acceptable Financing Cash, Conventional
Listing Terms Cash, Conventional
Special Listing Condition None
"My job is to find and attract mastery-based agents to the office, protect the culture, and make sure everyone is happy! "






