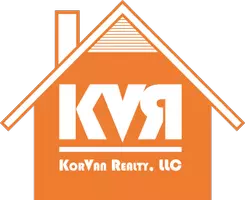4 Beds
3 Baths
1,184 SqFt
4 Beds
3 Baths
1,184 SqFt
OPEN HOUSE
Sat May 03, 11:00am - 12:30pm
Key Details
Property Type Single Family Home
Sub Type Single Family Residence
Listing Status Active
Purchase Type For Sale
Square Footage 1,184 sqft
Price per Sqft $379
Municipality Park Twp
MLS Listing ID 25019050
Bedrooms 4
Full Baths 3
Year Built 1986
Annual Tax Amount $4,095
Tax Year 2026
Lot Size 0.990 Acres
Acres 0.99
Lot Dimensions 103 x 420
Property Sub-Type Single Family Residence
Property Description
Location
State MI
County Ottawa
Area Holland/Saugatuck - H
Direction Butternut Dr to Ryan Dr, to address.
Rooms
Other Rooms Shed(s)
Basement Full, Walk-Out Access
Interior
Interior Features Broadband, Garage Door Opener, Center Island, Eat-in Kitchen
Heating Forced Air
Cooling Central Air
Flooring Laminate
Fireplaces Number 2
Fireplaces Type Family Room, Living Room
Fireplace true
Window Features Replacement,Window Treatments
Appliance Dishwasher, Dryer, Microwave, Range, Refrigerator, Washer
Laundry Other
Exterior
Parking Features Garage Door Opener, Attached
Garage Spaces 2.0
Fence Fenced Back
Utilities Available Phone Available, Natural Gas Available, Electricity Available, Cable Available, Natural Gas Connected
View Y/N No
Roof Type Metal
Street Surface Paved
Porch Deck, Patio
Garage Yes
Building
Lot Description Level, Wooded
Story 2
Sewer Septic Tank
Water Public
Level or Stories Bi-Level
Structure Type Aluminum Siding,Brick,Wood Siding
New Construction No
Schools
School District West Ottawa
Others
Tax ID 70-15-02-103-045
Acceptable Financing Cash, VA Loan, Conventional
Listing Terms Cash, VA Loan, Conventional
Special Listing Condition None
Virtual Tour https://new-listing-media.aryeo.com/videos/01968ca2-fb5a-7327-99bc-59dad7583e85
"My job is to find and attract mastery-based agents to the office, protect the culture, and make sure everyone is happy! "






