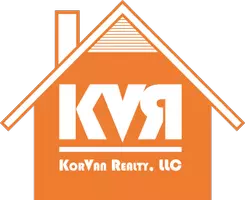2 Beds
2 Baths
864 SqFt
2 Beds
2 Baths
864 SqFt
Key Details
Property Type Condo
Sub Type Condominium
Listing Status Active
Purchase Type For Sale
Square Footage 864 sqft
Price per Sqft $231
Municipality City of Grand Rapids
Subdivision Georgetown
MLS Listing ID 25018805
Style Traditional
Bedrooms 2
Full Baths 1
Half Baths 1
HOA Fees $295/mo
HOA Y/N true
Year Built 1967
Annual Tax Amount $4,100
Tax Year 2024
Lot Size 18.245 Acres
Acres 18.24
Property Sub-Type Condominium
Property Description
Location
State MI
County Kent
Area Grand Rapids - G
Direction West on Village Drive from Okemos, north on Abbington, west in first parking area on left.
Rooms
Basement Slab
Interior
Heating Forced Air
Cooling Central Air
Flooring Carpet, Laminate
Fireplace false
Appliance Oven, Refrigerator
Laundry Common Area, Laundry Room
Exterior
Parking Features Permit Required, Detached, Carport
Fence Fenced Back
Pool In Ground, Outdoor/Above
Utilities Available High-Speed Internet
Amenities Available Clubhouse, Interior Unit, Laundry, Pool, Spa/Hot Tub
View Y/N No
Roof Type Composition
Porch Enclosed, Patio
Garage No
Building
Lot Description Sidewalk
Story 2
Sewer Public
Water Public
Architectural Style Traditional
Structure Type Brick
New Construction No
Schools
School District Grand Rapids
Others
HOA Fee Include Water,Trash,Snow Removal,Sewer,Lawn/Yard Care
Tax ID 41-18-09-330-094
Acceptable Financing Cash, Conventional
Listing Terms Cash, Conventional
Virtual Tour https://my.matterport.com/show/?m=CsB6Z2siVNQ
"My job is to find and attract mastery-based agents to the office, protect the culture, and make sure everyone is happy! "






