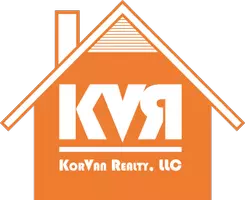4 Beds
3 Baths
1,582 SqFt
4 Beds
3 Baths
1,582 SqFt
Key Details
Property Type Single Family Home
Sub Type Single Family Residence
Listing Status Pending
Purchase Type For Sale
Square Footage 1,582 sqft
Price per Sqft $265
Municipality City of Grand Rapids
Subdivision Brook Hollow
MLS Listing ID 25018240
Style Ranch
Bedrooms 4
Full Baths 2
Half Baths 1
HOA Fees $400/ann
HOA Y/N true
Year Built 2002
Annual Tax Amount $3,728
Tax Year 2025
Lot Size 9,148 Sqft
Acres 0.21
Lot Dimensions 111x102x114x80
Property Sub-Type Single Family Residence
Property Description
Location
State MI
County Kent
Area Grand Rapids - G
Direction 44th & Breton N To S Edington W To Timberland S To Home
Rooms
Basement Daylight, Full, Walk-Out Access
Interior
Interior Features Ceiling Fan(s), Garage Door Opener, Wet Bar, Eat-in Kitchen, Pantry
Heating Forced Air
Cooling Central Air
Flooring Carpet, Ceramic Tile, Wood
Fireplaces Number 1
Fireplaces Type Living Room
Fireplace true
Window Features Insulated Windows
Laundry Laundry Room, Main Level
Exterior
Parking Features Garage Faces Front, Garage Door Opener, Attached
Garage Spaces 2.0
View Y/N No
Roof Type Composition
Street Surface Paved
Handicap Access Rocker Light Switches, Ramped Entrance, 36 Inch Entrance Door, 36' or + Hallway, Accessible Bath Sink, Accessible Electric Controls, Accessible Mn Flr Bedroom, Accessible Mn Flr Full Bath, Covered Entrance, Covered Ramp, Grab Bar Mn Flr Bath, Lever Door Handles, Low Threshold Shower, Accessible Entrance
Porch Covered, Deck, Patio, Porch(es)
Garage Yes
Building
Lot Description Ravine
Story 1
Sewer Public
Water Public
Architectural Style Ranch
Structure Type Stone,Vinyl Siding
New Construction No
Schools
School District Grand Rapids
Others
Tax ID 41-18-21-277-043
Acceptable Financing Cash, FHA, VA Loan, Conventional
Listing Terms Cash, FHA, VA Loan, Conventional
Virtual Tour https://my.matterport.com/show/?m=knjbbNcnTYg
"My job is to find and attract mastery-based agents to the office, protect the culture, and make sure everyone is happy! "






