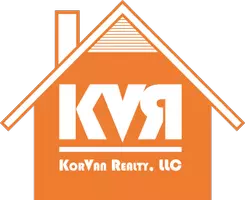GET MORE INFORMATION
$ 880,668
$ 872,668 0.9%
5 Beds
4 Baths
3,740 SqFt
$ 880,668
$ 872,668 0.9%
5 Beds
4 Baths
3,740 SqFt
Key Details
Sold Price $880,668
Property Type Single Family Home
Sub Type Single Family Residence
Listing Status Sold
Purchase Type For Sale
Square Footage 3,740 sqft
Price per Sqft $235
Municipality Milford Charter Twp
Subdivision Milford Charter Twp
MLS Listing ID 20250022306
Sold Date 05/02/25
Bedrooms 5
Full Baths 3
Half Baths 1
HOA Fees $42
HOA Y/N true
Originating Board Realcomp
Year Built 2001
Annual Tax Amount $8,654
Lot Size 1.060 Acres
Acres 1.06
Lot Dimensions 125x392x127x374
Property Sub-Type Single Family Residence
Property Description
Location
State MI
County Oakland
Area Oakland County - 70
Direction East of South Hickory Ridge and North of W Commerce Rd
Interior
Interior Features Central Vacuum, Security System
Heating Forced Air
Cooling Central Air
Fireplaces Type Family Room
Fireplace true
Appliance Washer, Refrigerator, Range, Oven, Microwave, Dishwasher, Built-In Gas Oven
Laundry Main Level
Exterior
Exterior Feature Deck(s), Gazebo, Patio
Parking Features Attached, Garage Door Opener
Garage Spaces 3.0
Utilities Available High-Speed Internet
View Y/N No
Roof Type Asphalt
Garage Yes
Building
Story 2
Sewer Septic Tank
Water Well
Structure Type Brick,Vinyl Siding
Schools
School District Huron Valley
Others
HOA Fee Include Snow Removal,Other
Tax ID 1605251011
Acceptable Financing Cash, Conventional, FHA, VA Loan
Listing Terms Cash, Conventional, FHA, VA Loan
Special Listing Condition None
"My job is to find and attract mastery-based agents to the office, protect the culture, and make sure everyone is happy! "






