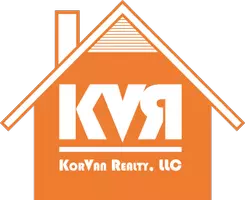GET MORE INFORMATION
$ 720,000
$ 720,000
4 Beds
4 Baths
3,702 SqFt
$ 720,000
$ 720,000
4 Beds
4 Baths
3,702 SqFt
Key Details
Sold Price $720,000
Property Type Single Family Home
Sub Type Single Family Residence
Listing Status Sold
Purchase Type For Sale
Square Footage 3,702 sqft
Price per Sqft $194
Municipality Saline City
MLS Listing ID 25008393
Sold Date 05/16/25
Style Contemporary
Bedrooms 4
Full Baths 3
Half Baths 1
HOA Fees $83/ann
HOA Y/N true
Year Built 2019
Annual Tax Amount $14,406
Tax Year 2024
Lot Size 0.301 Acres
Acres 0.3
Lot Dimensions 78X153
Property Sub-Type Single Family Residence
Property Description
Location
State MI
County Washtenaw
Area Ann Arbor/Washtenaw - A
Direction Macon to Huntington Woods
Rooms
Basement Partial
Interior
Interior Features Center Island, Eat-in Kitchen, Pantry
Heating Forced Air
Cooling Central Air
Fireplaces Number 1
Fireplaces Type Family Room
Fireplace true
Appliance Dishwasher, Dryer, Microwave, Oven, Range, Refrigerator, Washer
Laundry Laundry Room, Upper Level
Exterior
Parking Features Attached
Garage Spaces 2.0
View Y/N No
Street Surface Paved
Porch Deck, Porch(es)
Garage Yes
Building
Story 4
Sewer Public
Water Public
Architectural Style Contemporary
Structure Type Brick,HardiPlank Type,Vinyl Siding
New Construction No
Schools
School District Saline
Others
Tax ID 18-18-01-335-013
Acceptable Financing Cash, FHA, VA Loan, Conventional
Listing Terms Cash, FHA, VA Loan, Conventional
Bought with Key Realty One
"My job is to find and attract mastery-based agents to the office, protect the culture, and make sure everyone is happy! "






