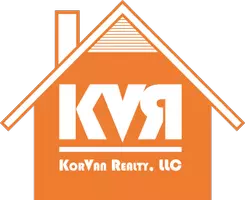$374,900
$374,900
For more information regarding the value of a property, please contact us for a free consultation.
3 Beds
2 Baths
1,024 SqFt
SOLD DATE : 03/25/2025
Key Details
Sold Price $374,900
Property Type Single Family Home
Sub Type Single Family Residence
Listing Status Sold
Purchase Type For Sale
Square Footage 1,024 sqft
Price per Sqft $366
Municipality Gaines Twp
Subdivision Summer Shores
MLS Listing ID 25006673
Sold Date 03/25/25
Bedrooms 3
Full Baths 2
Year Built 2001
Annual Tax Amount $2,437
Tax Year 2024
Lot Size 0.274 Acres
Acres 0.27
Lot Dimensions 83x131x83x168
Property Sub-Type Single Family Residence
Property Description
Original owner has landscaped + maintained exceptionally. Quad level w/all levels finished. 2 sliders w/3 tier deck, swing, and hot tub. Cathedral ceilings, all kitchen appliances, some tile and laminate flooring, large fenced yard, ug sprinkling, 6 panel doors, 3rd lane drive along garage, double closets, storage shed w/electric, garage w/ hot and cold water, insulated and drain, roof approx 7 years old. Room desc: 1st floor foyer, gr, kit, da Up mbr, br, ba Down Fr, br, ba 4th level L shaped Rec Room, laundry, storage + mechanicals TFLA estimated. PER TOWNSHIP 1544 SQ FT ABOVE GRADE. LIST PRICE/SQ FT IS $242
Location
State MI
County Kent
Area Grand Rapids - G
Direction N off of 68th St onto Madison right onto Summer Cir to home.
Rooms
Basement Daylight
Interior
Interior Features Ceiling Fan(s), Garage Door Opener, Guest Quarters, Hot Tub Spa, Pantry
Heating Forced Air
Cooling Central Air
Flooring Ceramic Tile, Tile
Fireplace false
Window Features Window Treatments
Appliance Dishwasher, Disposal, Microwave, Oven, Range, Refrigerator
Laundry In Basement
Exterior
Parking Features Garage Faces Front, Garage Door Opener, Attached
Garage Spaces 2.0
Fence Fenced Back
View Y/N No
Roof Type Shingle
Street Surface Paved
Porch Deck, Porch(es)
Garage Yes
Building
Lot Description Level, Wooded
Story 2
Sewer Public
Water Public
Level or Stories Quad-Level
Structure Type Vinyl Siding
New Construction No
Schools
School District Kentwood
Others
Tax ID 41-22-06-327-024
Acceptable Financing Cash, FHA, VA Loan, Conventional
Listing Terms Cash, FHA, VA Loan, Conventional
Read Less Info
Want to know what your home might be worth? Contact us for a FREE valuation!

Our team is ready to help you sell your home for the highest possible price ASAP
Bought with VJ Real Estate
"My job is to find and attract mastery-based agents to the office, protect the culture, and make sure everyone is happy! "






